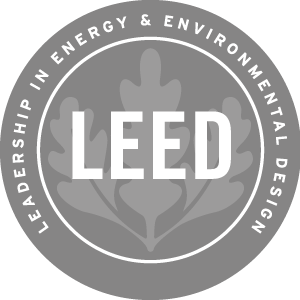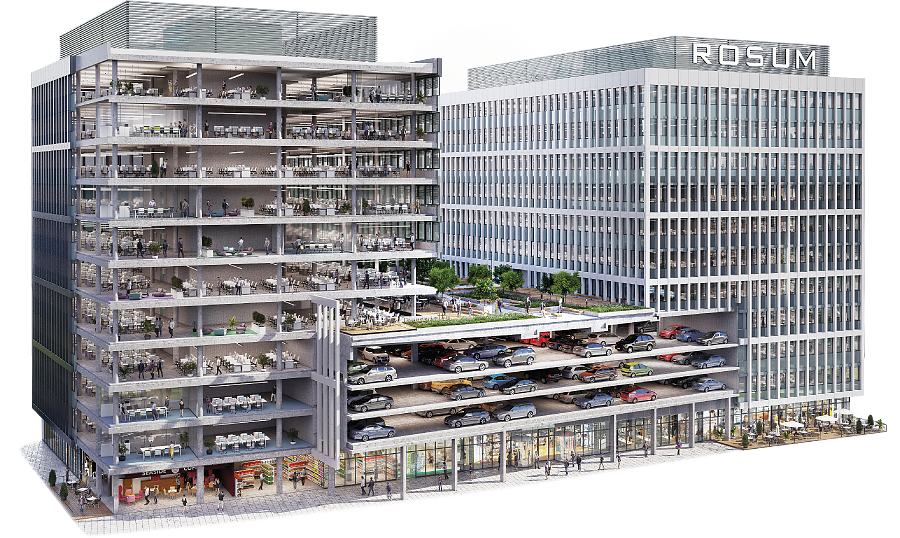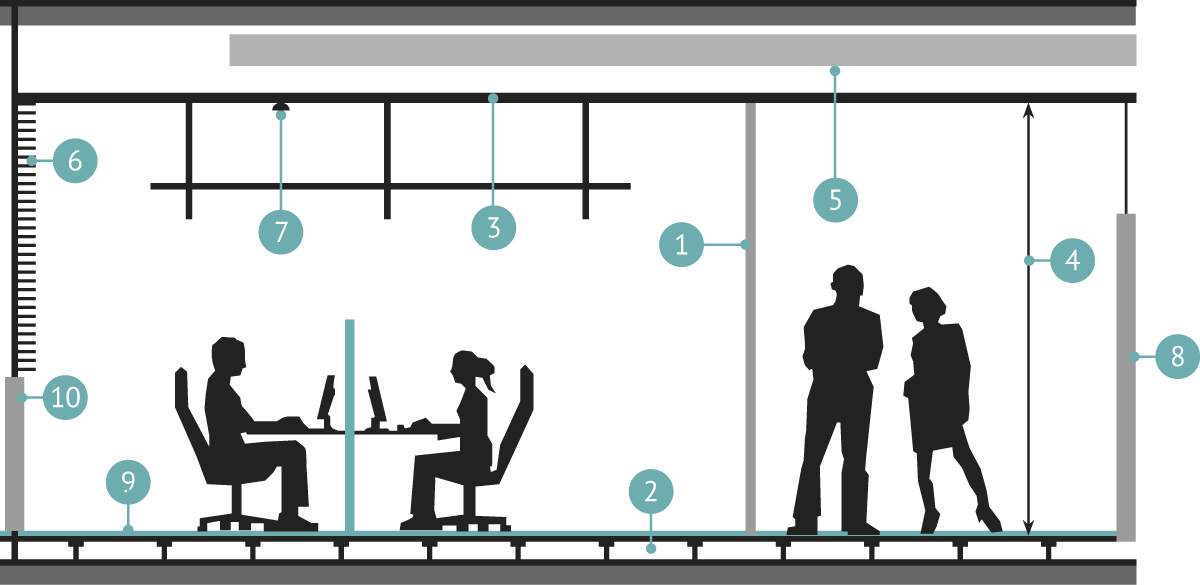sophisticated, high-quality, sustainable
timeless architecture

leed gold certification
Sustainability and ecology have become frequent buzzwords in recent years. We decided to deliver a concept with excellent design which would take the sustainability idea much further than just to marketing materials.
Delivery 10/2016
Grand opening 12/2016
Optimized shape of the building
Easy parking,
charging station
for electric vehicles
Bike racks
and shower
facilities
BASIC NUMBERS
The North and South towers are interconnected on the ground floor by the reception
and the carpark building with a terrace that will serve both towers.
10 floors
20,857 sqm of office leasable area20,857
470 parking lots470
1,228 sqm for retail and canteen1,228
Office clear height – 2.90 m2.90 m
SOPHISTICATED OFFICE
Our aim is to deliver a building that is user-oriented and focus on the requirements and comfort of the tenants. If we were to characterize the project in two words, we would state that it is “for people”.
The superb location with excellent transport links will allow for quick and easy connection to the city and beyond. There are hotels, petrol stations, supermarkets, restaurants, a hospital and policlinic in the immediate vicinity.

Good connection to the network of cycle paths




960 m jogging track around the lake

Extensive children’s playground
Štrkovec lake and the surrounding area offers many free-time and sporting activities. There is a small amphitheatre, tennis courts, beach volleyball court and an ice rink in winter. The lake area offers relaxation and sporting activities for Bratislava residents.


Up to 1,418 sq m
of GLA on single
floor

Units from
230 sq m

Private
terraces

Parking for visitors

Flexible layout,
tailor-made
solutions for
tenants

Highly visible
logos on the
roof
North
South
floor
sq m
sq m
10
1,018
1,418
9
1,018
1,418
8
1,018
1,418
7
1,018
1,418
6
1,018
1,418
5
1,018
1,418
4
948
1,346
3
521
795
2
521
795
1
521
795
0
590
638
Total
9,211
12,874
Both towers can be divided for up to 4 tenants
per floor. The South tower has a larger floor
area, while the North tower has a view over the
neighbouring Štrkovec lake.
COMFORT AND PLEASURE
The project will provide services to simplify and improve your life and work.
There will also be attractive spaces for informal meetings.
Taxi drop-off
Main entrance
Common area
Retail
Canteen
Visitors parking
Entrance and exit to the parking lot
ABOUT DEVELOPER
Penta was founded in 1994 and was initially a Central
European investment group specializing in long-term
value investing. Today, the Group actively develops
companies and projects, primarily in the healthcare,
financial services, retail, manufacturing and real estate
sectors. Penta has grown from a local to an international
company and now operates in more than 10 markets
across Europe, providing more than 35,000 jobs through
investee companies.
In 2005, Penta entered the real estate sector with Digital
Park, an exclusive project in Bratislava. Today, Penta is
among the largest developers in Slovakia and the Czech
Republic and we are undertaking our first two projects in
Poland. Real estate projects constitute more than 20 % of
Penta’s portfolio value and our ambition is to raise this
figure further. However, our primary objective is to be the
leader in the quality of the spaces offered and to create
world-class architecture.



